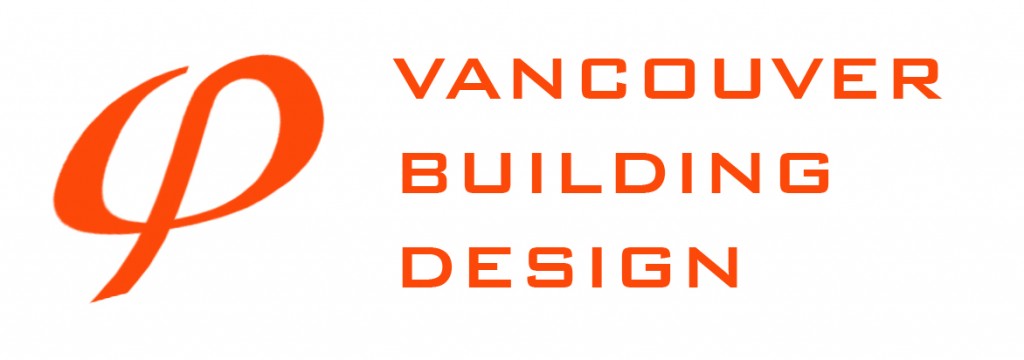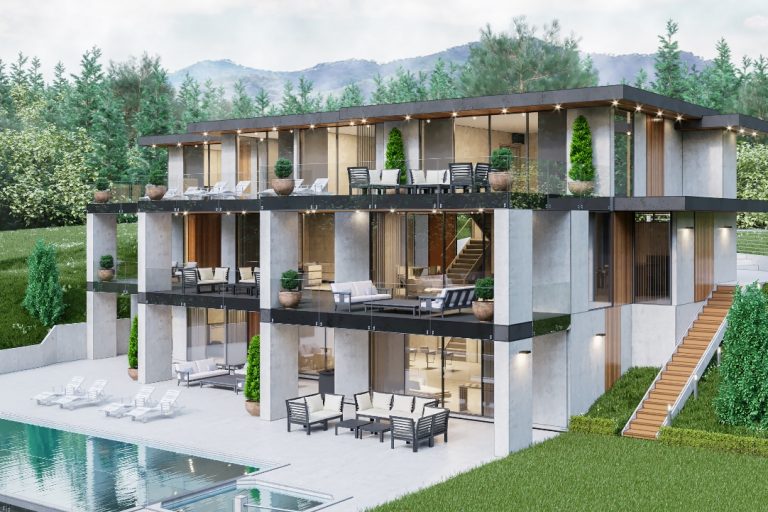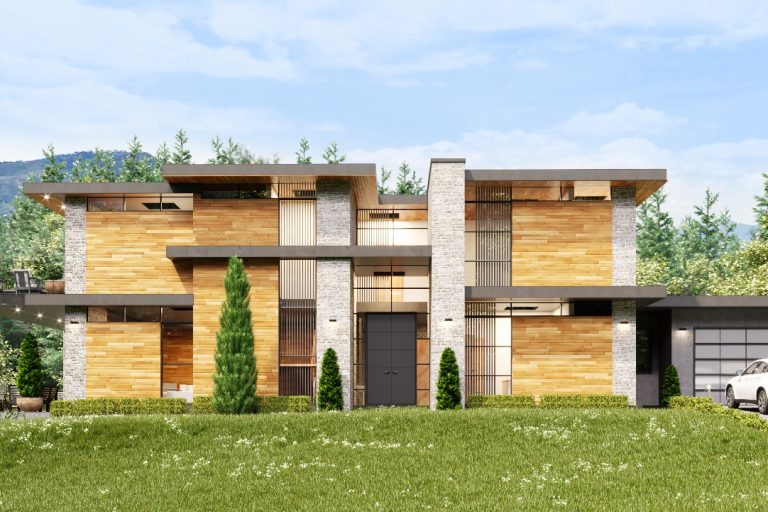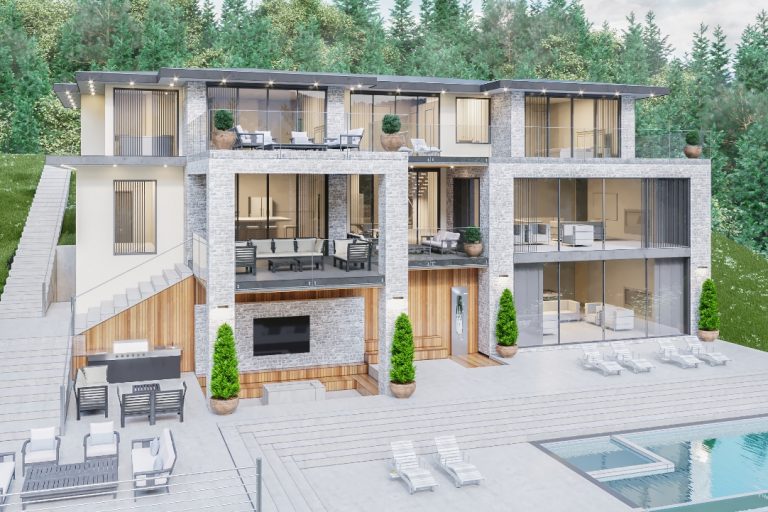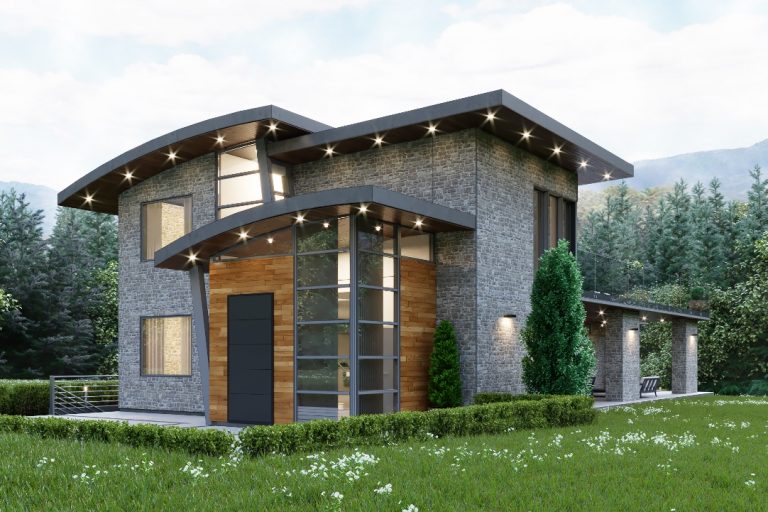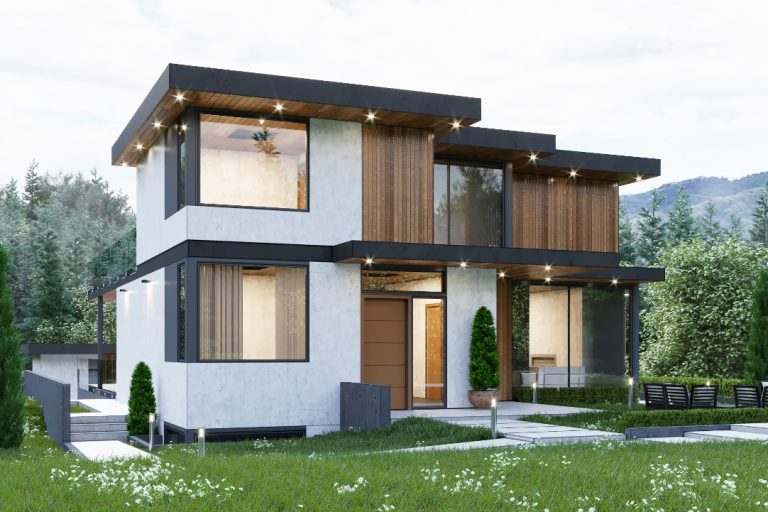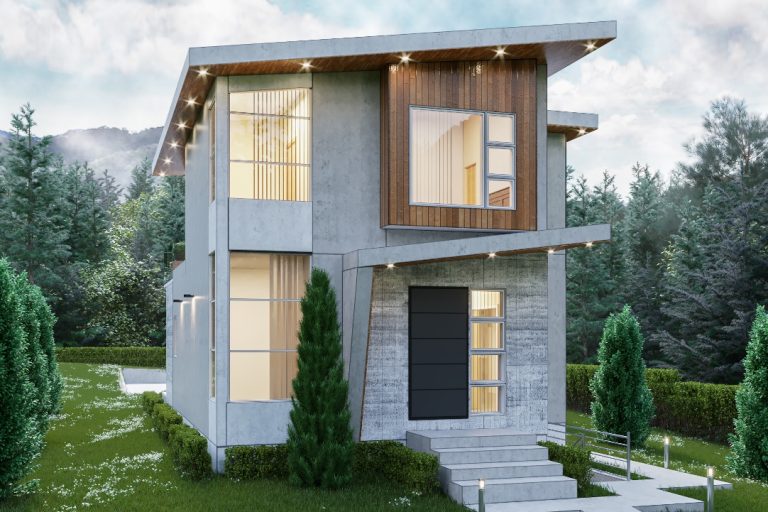We are Home Designers
Vancouver Building Design is a Vancouver based design studio providing custom designed house plans for new homes, laneway or coach houses, additions and renovations.
We specialize in residential Home Design, Interior Design and Landscape Desing.
Our Mission is to design a house that is functional and beautiful to live in; a house that you will be proud to call your home. At Vancouver Building Design we believe that the design process and construction knowledge should be combined to provide smart building solutions.
We are experts
Home Design
- Building Design
- Zoning by-Laws and Building Codes analysis
- Preparation of project documentation and drawings
- Building Permit application process.
Interior Design
- Design Concept
- Space Planning
- Materials Selection
- Lighting Plan & Specifications
- Millwork Drawings
We develop the interior design concept to ensure that all spaces in your house are aesthetically enjoyable and functional.
3D Modeling
3D modeling includes building a 3D model of your future house using BIM software so you can visualize your house, go through the house as if it has been already built, and make changes to layouts and finishings, if necessary
Construction
As an AWARD WINNING Custom Home Builder we will manage your project in a professional manner to ensure project success. We are an HPO licensed builder and provide a 2-5-10 year
Featured projects
How we work
Home design is a complicated process which can be quite frustrating. In our studio we put special emphasis on creating a friendly and collaborative environment.
• we listen • we share our knowledge • we believe that a stress free process leads to the better results.
Initial Meeting
Initial Meeting
To design a home we need to listen to you:
– What is your family’s lifestyle?
– Do you love to entertain?
– Do you have kids?
– What are your needs for spaces to be designed?
Conceptual Design
Conceptual Design
We prepare a schematic design of your future house based on your needs, taking into account site restrictions as well as construction budget considerations. We provide different options and explain the pros and cons of each option.
Design Development
Design Development
Once the rough site plan, conceptual floor plans and elevations are approved, we design the house in detail. This is a collaborative process between all parties involved in the project.
3D Model
3D Model
We design a 3D Model of your house using A BIM software. You can have a look at your house from different angles, including both outside and inside of the completed home.
Building Permit
Building Permit
After the design of the house is finalized, we prepare a set of construction drawings and documents necessary for approval by local building authorities. We apply for a building permit and track the project during its approval.
Construction
Construction
As an AWARD WINNING Custom Home Builder we will manage your project in a professional manner to ensure project success. Otherwise we provide necessary consultations to your general contractor or builder during the construction phase.
