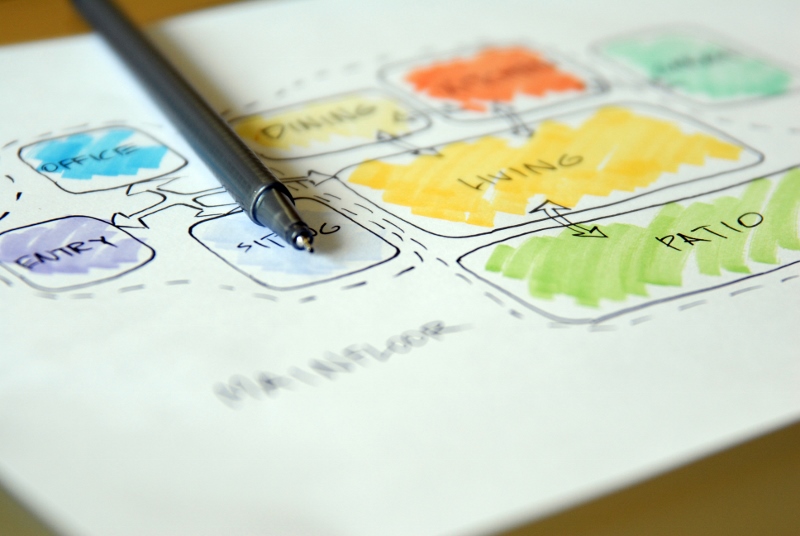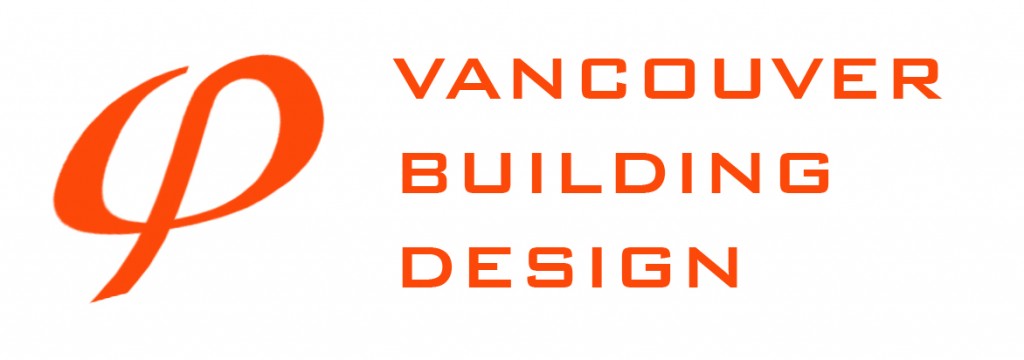A little about us
Vancouver Building Design is a Vancouver based design studio providing custom designed house plans for
- New Homes
- Laneway or Coach Houses
- Additions
- Renovations
We specialize in Residential Home Design, Interior Design and Landscape Design.
Our Mission is to design a house that is functional and beautiful to live in; a house that you will be proud to call your home.
At Vancouver Building Design we believe that the design process and construction knowledge should be combined to provide smart building solutions.

We are home designers
Home Design
- Building Design
- Zoning By-laws and Building Codes analysis
- Preparation of project documentation and drawings
- Building Permit application process.
Interior Design
- Design Concept
- Space Planning
- Materials Selection
- Lighting Plan & Specifications
- Millwork Drawings
We develop the interior design concept to ensure that all spaces in your house are esthetically enjoyable and functional.
3D Modeling
3D modeling includes building a 3D model of your future house using BIM software so you can visualise your house, go through the house as if it has been already built, and make changes to layouts and finishings, if necessary
Construction
As an AWARD WINNING Custom Home Builder we will manage your project in a professional manner to ensure project success. We are an HPO licensed builder and provide a 2-5-10 year
